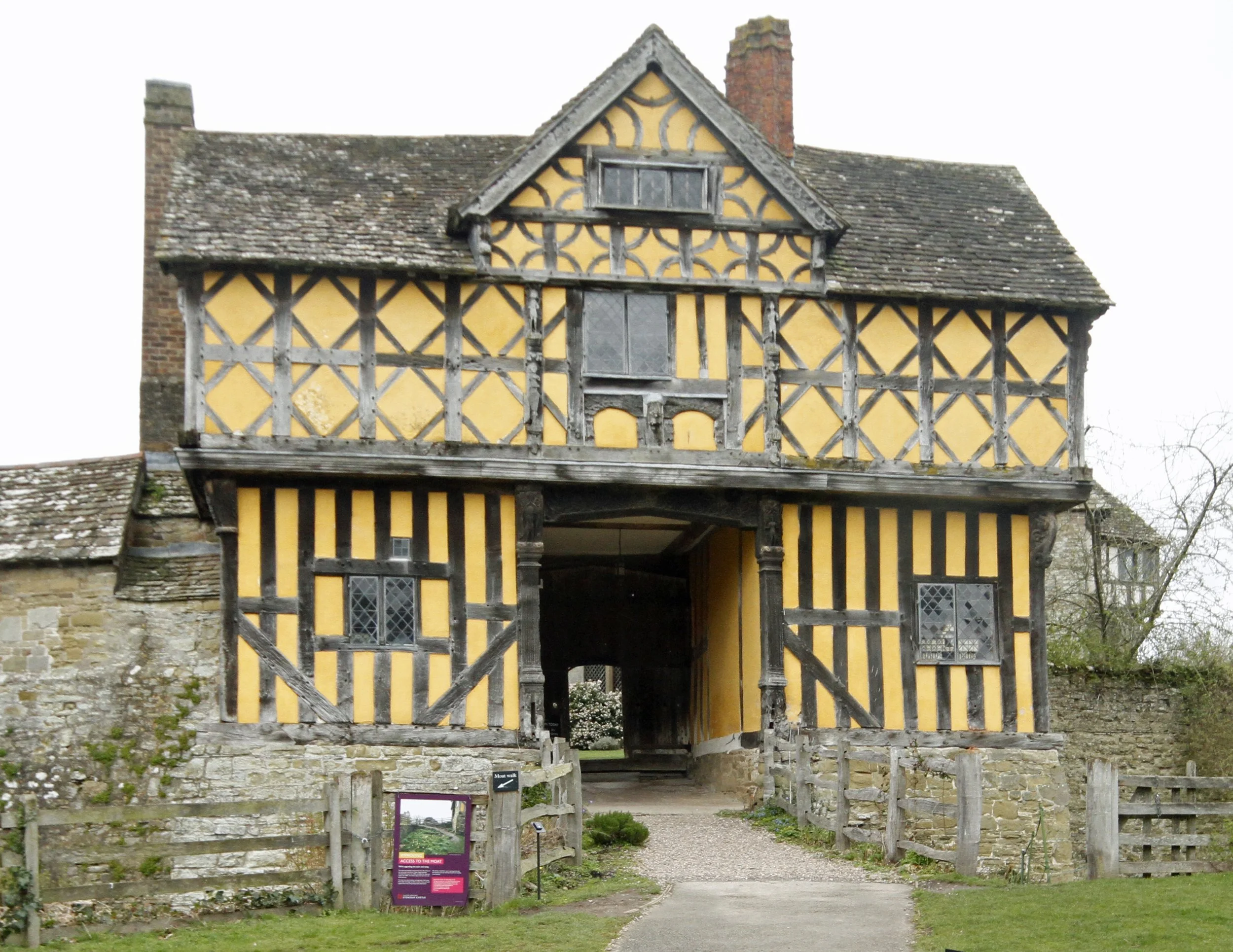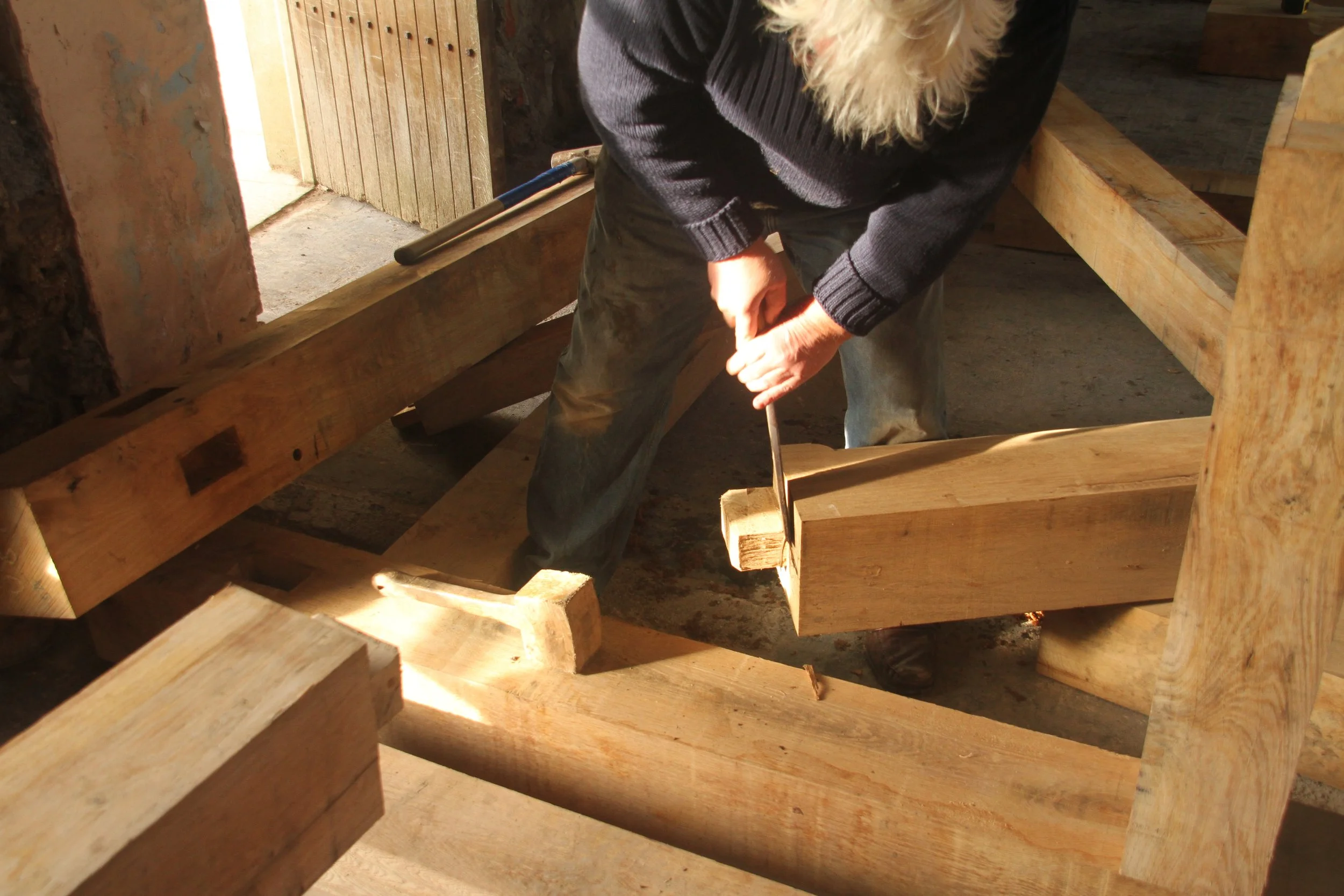Green Oak Framing
By Daniel Butler, Author and forager
Although the lives of fungi and trees are inextricably linked, this blog has little to do with the former (although there is a tenuous link to my forays at the end).
Many modern British houses are described as ‘timber-framed’. A softwood scaffold is built on top of a concrete pad, its gaps are then infilled with breeze blocks, damp-proof membranes, insulation and windows. When finished, the exterior is faced with brick, stonework or render. Once complete, the wooden frame plays only a small part of its structural integrity, the rest comes from the concrete and bricks.
Stokesay Castle Gatehouse is a traditional green oak framed building
Photo: Author’s own
Traditional oak framed buildings are different. In Britain these were generally made from oak which was worked while ‘green’ – in other words while the timber was still comparatively fresh. This was because hard woods such as oak are softer and much easier to work while still damp: an important consideration in a pre-machine age.
The trunk and major limbs of the tree would generally be taken to a workshop and cut into beams. These were not necessarily straight and uniform, but instead the carpenters would work with the tree, often using bent limbs provided they were structurally sound. This gives rise to the common myth that many Tudor buildings were built with recycled ships timbers. No, they were just using the natural shapes of the tree. Sometimes this was random (see the photo of my living room at the bottom), in others similar timbers were carefully selected to create patterns - as in the gatehouse at Stokesay (above).
Carpenter’s marks - in this case two slashes and a circle on each side of the joint
Photo: Author’s own
A rough design was then made and the available beams were matched to an allocated section of the drawings and cut to length. Mortices and tenons were cut and chiselled, each individually designed to fit with another beam. Both parts of the future joint were labelled with symbols, letters or numbers to demote both sides of the partnership. When the carpenters had finished, the component timbers would be taken by cart to the building site and the frame assembled, using the unique marks to match each beam with its partner.
Each joint is unique - cut to match just one partner
Photo: Author’s own
The joints were fastened by drilling two holes from either side. The holes were deliberately slanted slightly towards the meeting point and the joint sealed by hammering in roughly whittled waxed pegs that were slightly larger than the pilot hole. As a result the dowels had to flex slightly as they were hammered in, meaning once in, they were irretrievably stuck.
Splitting along the grain does not affect the strength of the frame
Photo: Author’s own
The oak frame often twisted and cracked over time as the beams dried out, but any movement was purely across the timbers – wood does not shrink along the grain as it seasons. Most importantly, any movement made no difference to the strength of the structure.
Gaps in the frame would be filled with wattle and daub
Photo: Author’s own
Once finished, the gaps in the oak frame would be infilled, usually with ‘wattle and daub’ (a wooden lattice plastered with a mixture of mud, straw and manure). The exterior walls would be generally be rendered with a more weather-resistant lime mortar.
In contrast to modern timber-framed structures, almost the entire strength of such structures comes from the oak frame. Also, such buildings are almost entirely carbon neutral – indeed one might say they are carbon-positive because the oak frame can last for centuries, indefinitely locking away hundreds of tonnes of CO2.
My living/dining room is a 17th century restored milking parlour
Photo: Author’s own
The tenuous link between green oak framing and that on my all-day forays is guests eat their meal in my restored 17th century milking parlour. Dating the building precisely is difficult because Welsh vernacular architecture changed little between 1550 and 1800. There is no point carbon dating the timbers because some would have been replaced during repairs (and thus likely to be younger than the building), while others could well have been recycled from another, older, building. In this case the carpenter’s marks (illustrated further up the blog) are almost crude slashes coupled with circles and semi-circles: probably the personalised creation of an illiterate/innumerate workman.
Now, literacy rates improved during the 17th century and by the beginning of the 18th, most craftsmen had switched to Roman numerals. This suggests the barn might predate the main house and have its roots around the time of the Civil War (c. 1650).





